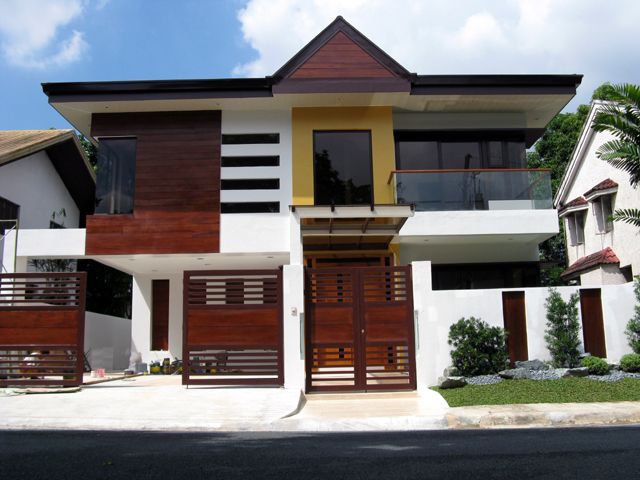My SMWBO and I started doing Residential Design and Planning since 2004.
She's doing the architectural while I'm the doing the sanitary/plumbing and electrical. Later on I'm also doing the architectural. No choice, kaya nga "SWMBO". :D:D:D. For structural design we have a consultant.
It took us months to finished the design and need a regular site visit to see if the design is properly implemented during the construction.
Re: Residential Design and Planning
Past & Previous Projects
Year 2007
Two-Storey Residence


Re: Residential Design and Planning
Year 2008
Two Storey Residence, Old Balara, QC

Our first time to use visualization software for 3D.

Re: Residential Design and Planning
Year 2009
Two-Storey Residence, Old Balara, QC



Re: Residential Design and Planning
Year 2010
Three-Storey with Roof Deck, Old Balara, QC
Lot Area - 600 sq.m
Floor Area - 1200 sq.m



Re: Residential Design and Planning
Wow the houses you do are big! looks like you and swmbo are the go-to team in old balara. Good job!
Re: Residential Design and Planning
Very beautiful designs .... way to go bro . 🙂
Millermatic 180 Autoset Mig Welder
Miller Spoolmate 100 Spool Gun
Victor Firepower 350 Oxy Ace Outfit
3M Speedglas 9002X AD Helmet
Makita LC1230 Dry Cut Saw
Ingersoll Rand Air Tools
Snap On Tools
Metabo Power Tools
Norseman Drill Cutting Tools
Bosch Power Tools
3M PPS
Re: Residential Design and Planning
@ bryant77,
Saludo ako sa team up ninyong mag asawa, very exceptional designs, magaganda lahat, kahanga hanga !!!!!!!!!!!! :worthy:
Parang ganyan din ang design ng bahay ni balarila( bro ding ), similar to your post ng year 2010,kasi lote nya sa Antipolo sloping din, ganda rin ng pagka kagawa. LOL :trampoline: :2thumbsup:
CIGWELD Weldskill 250 amp Mig Welder
AHP Alpha-TIG 200X welder
HITRONIC 300 Amp DC Inverter IGBT Welder
YAMATO 300 amp AC Stick Welder
YAMATO 200 amp DC Inverter IGBT Welder
DeWALT Chopsaw
HOBART and ESAB Welding Helmets
cloned STIHLs
MS 044 chainsaw
MS 070 chainsaw
Re: Residential Design and Planning
Master Bryant, congratulations. Ang gander ng mga design mo, Hindi Lang sa appeal kungdi pati sa actual. Keep it up, sana magic project tayong dalawa:)
Re: Residential Design and Planning
Guys. Thanks for the comment sabi ng Wifey.
Those houses in Old Balara are located in one subdivision only. A street away from each other.
The client is into Build & Sell. So we designed the exterior look to be "eye catching".
Re: Residential Design and Planning
@ bryant77,
Saludo ako sa team up ninyong mag asawa, very exceptional designs, magaganda lahat, kahanga hanga !!!!!!!!!!!! :worthy:
Parang ganyan din ang design ng bahay ni balarila( bro ding ), similar to your post ng year 2010,kasi lote nya sa Antipolo sloping din, ganda rin ng pagka kagawa. LOL :trampoline: :2thumbsup:
Yes Rosy, nakaslope yun terrain nito. From front to back 6.2m ang difference ng elevation. Almost 2 floors. Hundreds of cubic meter of adobe rocks were strip-out.
It has a lower ground floor for the garage, maids & drivers room & utilities.
Upper ground for the living, dining and kitchen area.
Second floor for the Bedrooms.
3rd floor Entertainment for, linen room, Pantry and a spacious roof deck overlooking the province of Rizal and City of Marikina.
During construction dami nagrereklamong neighbors and the home owner officers, why the house is so tall it exceed the maximum allowable height 10.5m for R-1 (residential) Classification on the zoning ordinance.
And we defended that this house is within the height limit.
(just bring your own tape meter....cut few meters of the tape measure.. you do the measurement and let them read..)
Re: Residential Design and Planning
Master Bryant, congratulations. Ang gander ng mga design mo, Hindi Lang sa appeal kungdi pati sa actual. Keep it up, sana magic project tayong dalawa:)
Im looking forward to work with you.
Re: Residential Design and Planning
2011
A lot 3.95m wide x 25.6m length, 101 sq.m. area is a challenge. No choice but to design a house with firewall on both sides to maximize the space. Nothing but a townhouse look unit.

Actual

designed to have a open type pocket garden on the middle beside the stair case that serves as ventilation to let light pass through inside the house.

Re: Residential Design and Planning
2012 Project
Location: Quezon City
Design

Actual

Familiar with the wood cladding? Gate wood insert, perimeter wall accent. It's African Teak or Iroko done by WillyF.
This project houses my cabinet I recently posted in my other thread. House has been sold even the project is not yet finished.
Re: Residential Design and Planning
What is the expected lifetime of those wooden gates?
Millermatic 180 Autoset Mig Welder
Miller Spoolmate 100 Spool Gun
Victor Firepower 350 Oxy Ace Outfit
3M Speedglas 9002X AD Helmet
Makita LC1230 Dry Cut Saw
Ingersoll Rand Air Tools
Snap On Tools
Metabo Power Tools
Norseman Drill Cutting Tools
Bosch Power Tools
3M PPS









